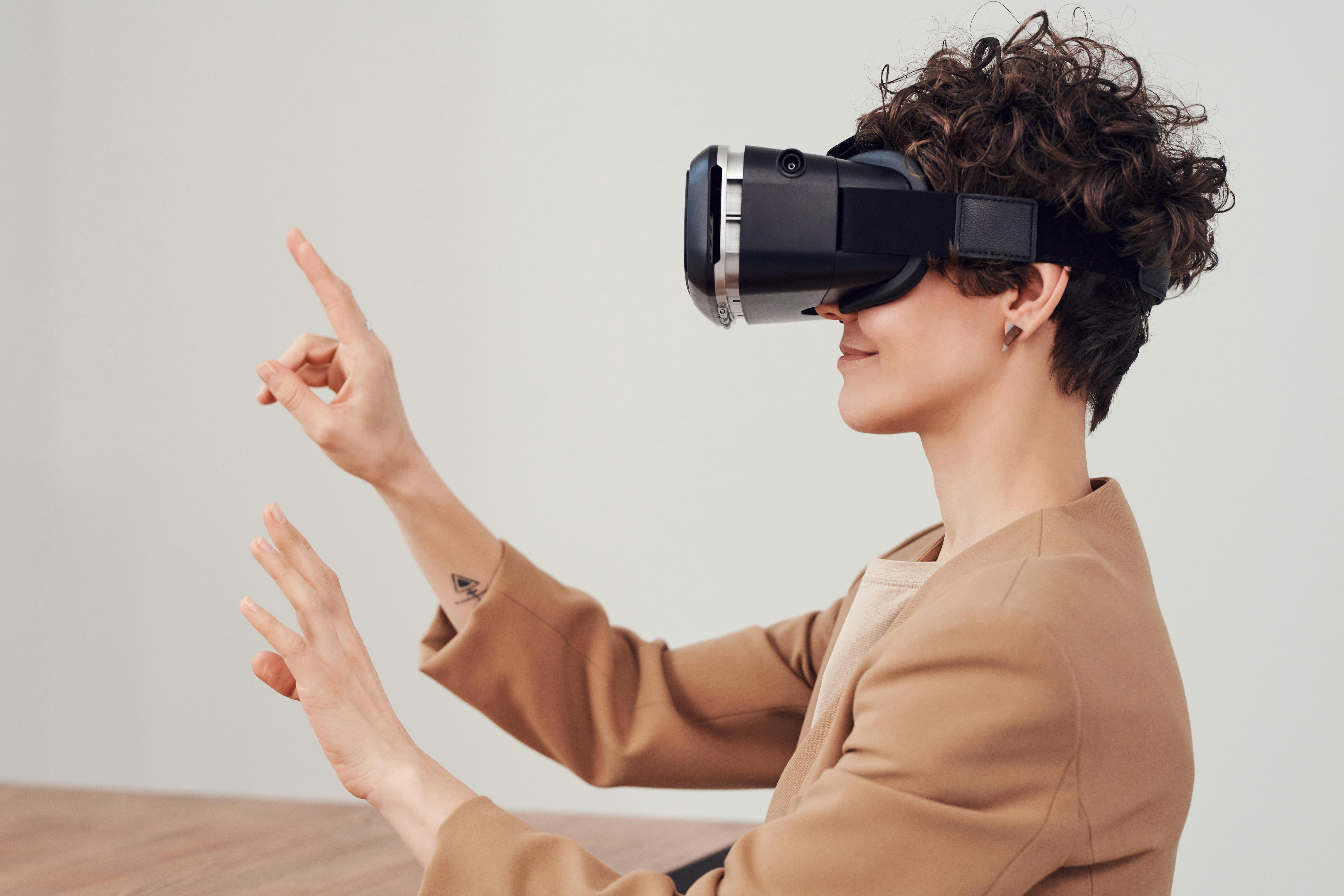CAD and VR Walkthroughs: See Your Home Before It’s Built
See your new home before it’s built with CAD and VR walkthroughs. Visualise layouts, cabinetry, and plans before construction begins.

Ever wished you could step inside your future home before a single brick is laid? With VR walkthroughs and CAD technology, you can do exactly that—helping you confirm layouts, cabinetry, and even window placements before construction begins.
What Are CAD and VR Walkthroughs?
CAD (Computer-Aided Design) models create accurate digital layouts of your future home, detailing walls, cabinetry, electrical plans, and room dimensions.
VR (Virtual Reality) walkthroughs take this a step further by letting you ‘walk’ through these layouts in 3D. Using a VR headset or even simple AR on a phone or laptop, you can look around each room, check window heights, and see how the space feels—something flat plans can’t fully capture.
Why Homeowners Are Using VR Walkthroughs
Many homeowners find it difficult to visualise how their new kitchen, bathroom, or extension will look and feel from a 2D plan. VR walkthroughs make it easier to:
✅ Check sightlines from windows
✅ Test room sizes and furniture placement
✅ Confirm cabinetry and joinery positions
✅ Visualise how light moves through the space during the day
It’s often during these virtual tours that homeowners spot small but important adjustments, like shifting a window for better views or tweaking a kitchen island’s placement to improve flow.
Benefits for Homeowners and Builders
Using VR walkthroughs offers clear advantages for both homeowners and professionals:
- Better Decision-Making: Spot issues early before construction begins, reducing costly changes later.
- Faster Approvals: Walkthroughs help homeowners feel confident in signing off on plans.
- Improved Communication: Builders and contractors can see your vision clearly, ensuring your expectations are met.
- More Accurate Quotes: Confirming details like cabinetry and electrical layouts helps professionals provide accurate estimates.
How CAD Models Integrate with VR
Design studios and builders often start with CAD models created in tools like SketchUp, Revit, or ArchiCAD. These models can then be imported into VR platforms, allowing homeowners to walk through their future homes using a VR headset or desktop walkthrough tool.
Some designers send clients links to their models, letting them explore using simple keyboard controls on their computer or AR features on their phones, making the experience accessible without expensive equipment.

Is VR Worth It for Every Project?
While VR walkthroughs are powerful, they’re best used when plans are nearing finalisation. Early drafts may lead to unnecessary changes or distractions, while a VR walkthrough at the approval stage helps you confidently lock in layouts.
Some clients find VR disorienting, while others enjoy exploring layouts and making small but impactful changes before building starts. If you’re unsure, speak with your designer about simpler 3D tours before moving to a VR experience.
Tips for a Smooth VR Walkthrough Experience
✅ Use VR walkthroughs for major decisions like layout, cabinetry, and window placement.
✅ Keep the technology simple—ask for phone-compatible AR options if you don’t have a headset.
✅ Remember that VR can feel different from real-world perspectives; treat it as a guide rather than an exact replica.
✅ Involve your builder or contractor so they can give professional input on changes you consider during your walkthrough.
Bringing Your Vision to Life
Planning a renovation or new build can feel overwhelming when trying to visualise spaces from paper plans alone. VR walkthroughs bridge that gap, helping you see your home before it’s built and giving you confidence in the design choices you make.
If you’re working on a renovation or new build, consider hiring professionals on ServiceSeeking who can provide CAD design services. You’ll find designers and builders experienced in using these tools to help you confirm your vision before construction begins.
Ready to see your home before it’s built?
Post your job on ServiceSeeking.com.au to connect with experienced designers and builders who can bring your project to life with CAD drawings.
