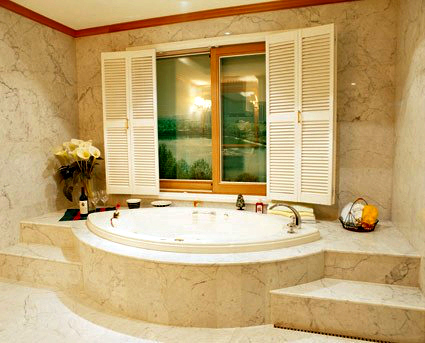How to make your bathroom layout work
A bathroom renovation can vary from something as basic as upgrading a vanity or replacing a bathroom sink to a complete rebuild, which includes moving the plumbing and electrical lines as well as enlarging the space.

A bathroom renovation can vary from something as basic as upgrading a vanity or replacing a bathroom sink to a complete rebuild, which includes moving the plumbing and electrical lines as well as enlarging the space. Design is an important consideration, not just because it has a major impact on what the remodelled area will be like, but also because it impacts the total scope and expense of the project.
First things first, there’s no better place to start than with the bathroom you already have. Its weak points, as well as the features you’d prefer to keep, could be a guide to what you want in a new bathroom. Maybe you lack storage for towels and linen. Do you feel cramped when there’s more than one person at the sink? Or, discover there’s insufficient room around the tub to towel off without feeling restricted after a bath? On the other hand, you may want to keep the vanity sink or the tub/shower unit for storage because they work just fine. This is the time to plan everything on paper. A detailed scale drawing will help you spot complications and envision design solutions. At ServiceSeeking.com.au, bathroom renovations start at $50/hr.*
The second step is to make a list of your priorities. Each significant fixture comes with its own set of requirements—for plumbing and wiring along with how much floor space you need to allocate for them. What’s your priority? Is a huge tub good enough for two? A spa-like walk-in shower? A standalone enclosure for the toilet or an enlarged vanity with a huge mirror and a pair of sinks? You may not be able to get just about everything, so rank your wish list according to your needs and preferences so you can choose with less difficulty.
Other factors
Bathrooms are probably the most complicated room in the house, as they come with a system of plumbing and electric utility lines. So, in general, the more considerable the improvements in design, the higher the expenses will likely be. It may not seem like a big deal to move a toilet several metres one way or the other, but re-positioning waste and plumbing lines is tough and potentially time-consuming. Transferring your sink or shower drains is far less challenging. However, the job can still be tough.
Main point: If budget is your biggest concern, keep your hands off the existing plumbing and electrical wiring layout.
An additional factor is whether you’re prepared to move a wall to get more space. If you don’t use the adjoining room, you can borrow a few metres by moving the wall a couple of metres or so.
Lastly, you’ll need to consider whether to gut the whole room or simply patch the floors, ceiling and walls. If you ask most builders, they would say that you’re more often than not better off tearing out and starting new, as this will give them the opportunity to correct hidden complications and actually make the job go much faster.
Since every house and every need is different, simply copying a floor plan you’ve seen and hoping it will work in your house won’t work at all. Post a job and get our bathroom renovation experts to help you develop a floor plan that works for you.
*Pricing data updated on 24 November 2013